900 plus + Marble Granite and Natural Stone magnificent designs to decorate your home villa hotel and projects in 2024
Marble floor Design is an important feature of any home. Numerous scopes for experimentation open up when delving into the design possibilities. Materials like marble and granite are popular options in Indian as well as International homes. At the same time, designers also experiment with a combination of materials marble, granite and stone that suits their aesthetic. Buying mass-produced surfaces design has become a convenient option for many. In this fast-paced world, a few feel the need to own a customised floor and wall surfaces stone design. Thus, this list of the 900 best floor and walls Design can inspire you to decide on the most suitable option for the International standards and Indian context.
The Infinity marble studio has explored another possibility for building screening by using of natural stone material, marble slabs and tiles for an Urban Dwelling in India and all over World to comfort its latest products in 2024. The house features double height volumes, where the east facade surfaces to marble floor tiles, depicting the play of earthy white textures with grey veins glazing.
Designed by : marble stone expert team of The Infinity marble
Location : India, Rajasthan, Kishangarh
Principal guidelines : D.C Bhandari and Rahul
Photograph Courtesy : The Infinity Marble team
The idea of Statuario slabs with book matching on both sides is an ideal response to the luxury of the region. This helps in regulating the healthy and mantel peace gain, keeping the different spaces cool naturally.
Italian marble, Imported marble, Indian marble, granite
Fact File
Designed by: Bhandari & associates
Location: India, Rajasthan, Kishangarh
Photograph Courtesy: The Infinity Marble team

Following an Introvert planning, the Boundary wall is of 10’ Height made in stone masonry, so as to the visibility of internal spaces from the main road. A symbolic, antique stone in the Boundary wall greets one to the entrance of the House, giving a similar kind of look, which Indian village homes use to have. Upon entering the house you are greeted with an entrance verandah, car parking and a small garden.
Fact File
Designed by : The Infinity marble
Location : Cherthala, Alappuzha, Kerala
Photography : Sibu

One key element of this design is the incorporation of Italian materials and finishes, such as Statuario stone, and Italian visualised in a disciplined approach to recreate a modern building. Plants and customised artwork add an interesting layer to the feel of the office with home.
Fact File
Designed by : The Infinity marble
Location : Indore, Madhya pradesh
Photography : Thadani
Principal Architects : Anand Maroo,
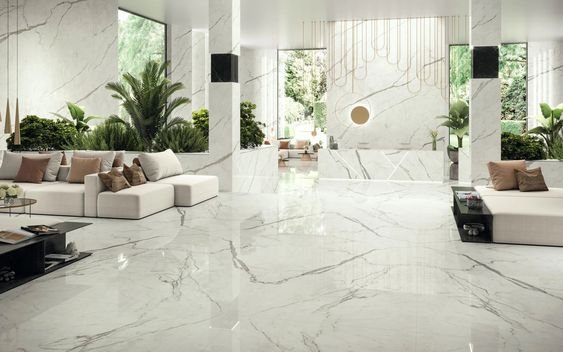
Explores the idea of a modern minimalist house architecture adopting the principles of tropical architecture and design with Calacatta gold Marble. It is designed as a well thought architectural insert between the existing structures. The main aim is to create well connected spaces between inside and outside where both built space and landscape complement each other and bring a unique kind of experience within Luxury Italian Marble. The spaces are oriented in such a way that one can enjoy the views that are created and framed by different design features of Calcutta gold marble.
Fact File
Designed by : The Infinity marble
Location : 150 ft ring road, beside Jade Blue, Rajkot
Photography : Bhagwan Thobhani
Principal Architects : Anand Maroo,
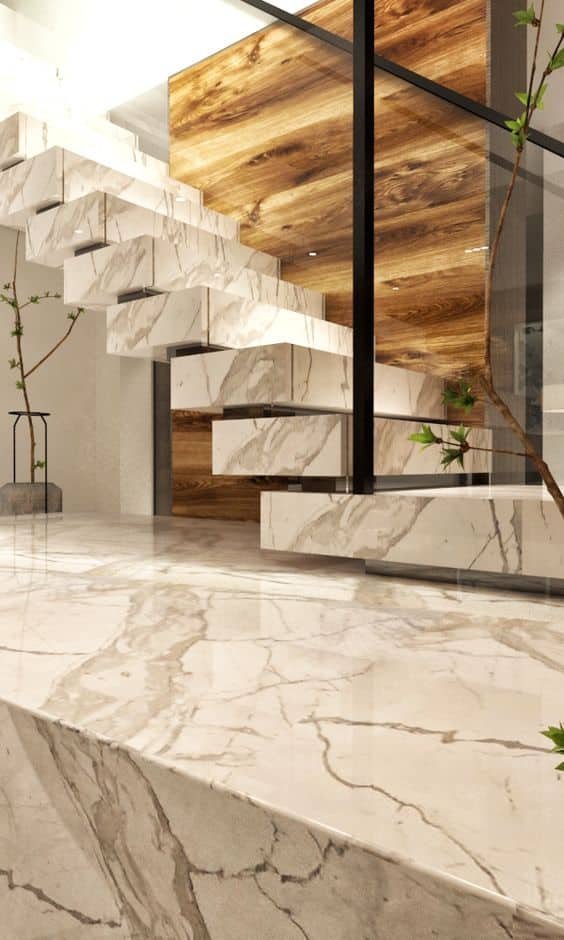
The abode follows all the principles of Universal Design and Inclusivity namely equitable use, flexibility, Intuitiveness, tolerance for error, low physical effort, and optimal space for rightful approach and usage. It was a conscious decision of the Principal Architect after knowing that the home minister of the abode that is the mother of the cliental needed barrier-free spaces and access with marble and granite.
Fact File
Designed by : The Infinity marble
Location : Puducherry
Photography : Bhagwan Thobhani
Principal Architects : Anand Maroo,
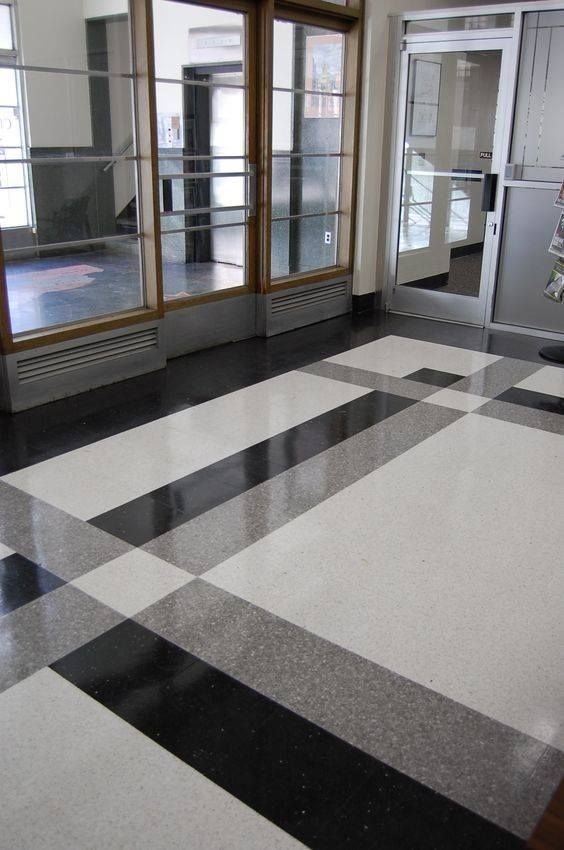
The entrance is a grand spectacle in itself, featuring imposing marble and granite that have been intricately cut using advanced CNC technology. These stone, with their intricate patterns and symbolism, stand as the gateway to a realm of profound spirituality. They serve as a testament to the fusion of tradition and innovation, bridging the ancient rituals with the modern world. In sum, this is a sanctuary that fuses art and spirituality, where the interplay of materials, light, and intricate design work harmoniously to create a sacred space that is both visually captivating and spiritually enriching.
Fact File
Designed by : The Infinity marble
Location : Jalandhar, Pujab
Photography : Sukhdev Rathi
Principal Architects : Anand Maroo,
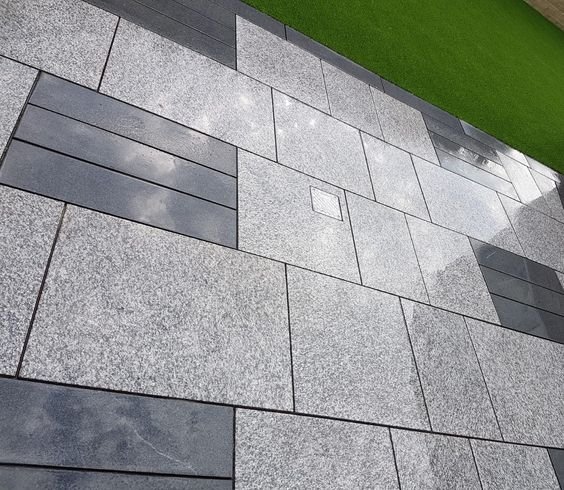
Though confined within the boundaries of the existing structure, we were able to provide playful yet functional planning with stone. The entrance foyer divides the house into public, semi-public, and private spaces.
Fact File
Designed by : The Infinity marble
Location : Puthenthope, Kerala
Photography : Sukhdev Rathi
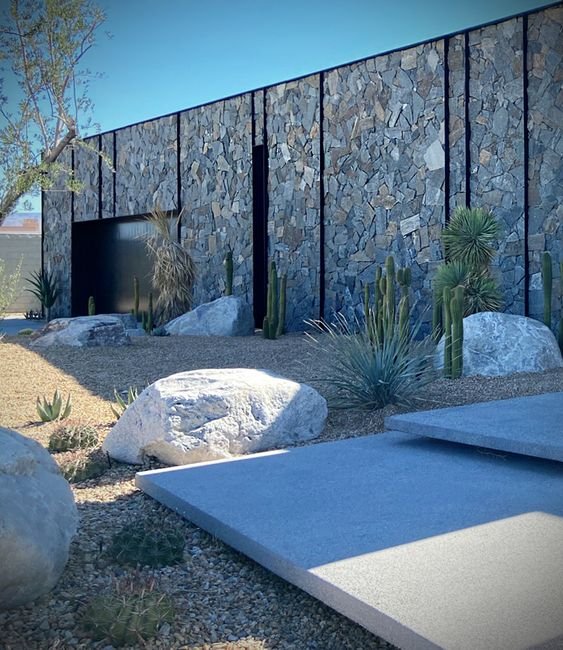
Shifting to the outdoors, the species of plants chosen for the front garden are also inspired by the interior theme. Temple trees, low height palms, ferns and water plants like lotus, and water lilies have been planted with Teak and Rainbow sandstone. The low height pool is edged with Rainbow stone, forming the central element of the garden. Stepping stones and Teak stone patches add an interesting nuance to the space creating a variety of surfaces that one can look at, feel and touch. The space on one side of the entrance gate frame is designed with Teak sandstone Fram so that it blends in with garden on the inside.
Fact File
Designed by : The Infinity marble
Location : Bangalore
Photography : Tejas

Creating a truly captivating and luminous space,the fusion of contemporary minimalist architecture with traditional aesthetics capturing the ideal amount of white marble. The architecture of the Resort focuses on open spaces, large windows, and skylights, allowing ample sunlight to filter in throughout the day on white marble floor. Modern white Statuario marble, sophisticated surfaces and neutral tones make up for the aura of this Resort. Because it’s a South facing property, the default requirement was to create spaces to let in ample sunlight. The design brief was simple – The clients have their roots from culturally rich and wished to retain the vibes yet blending contemporary aesthetics with white marble.
Fact File
Designed by : The Infinity marble
Location : Jubilee Hills, Hyderabad
Photography : Sunil mehta
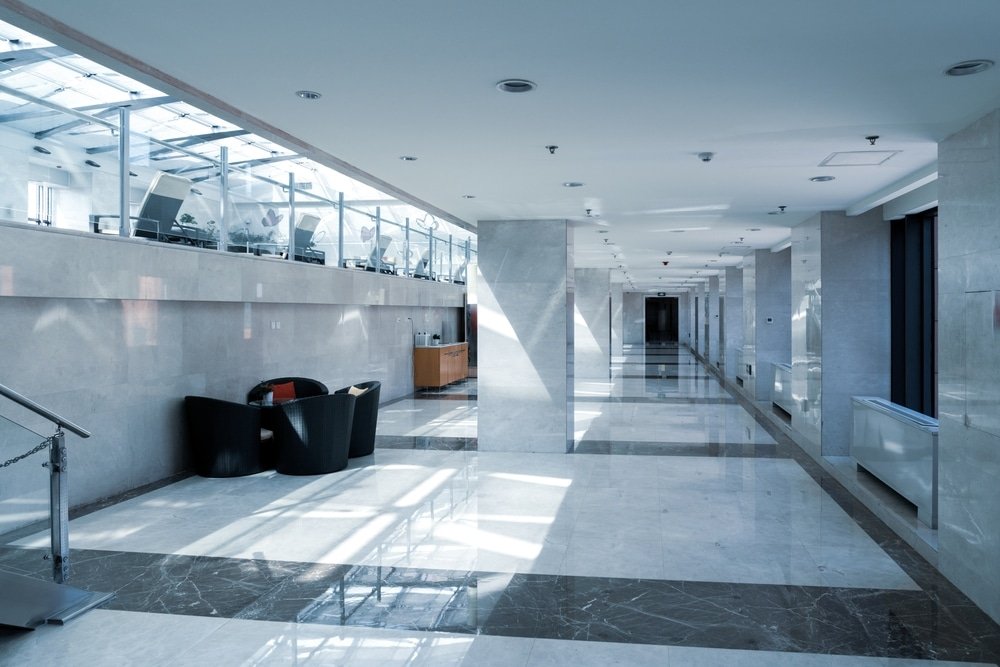
With this design, we wanted to demonstrate that houses can be built across a small plot and at a low budget without having to compromise on design, aesthetics, and comfort of built spaces with economic marble and granite.
Fact File
Designed by : The Infinity marble
Location : Bangalore
Photography : Vikas shethi

The site is located in UAE. The three-storied Villa are planned on the east-facing road and the building is positioned on the site as per the regulatory bylaws. Spatially, the house is organized along a central linear circulation spine. Based on the client’s brief, following the bylaws, a generic building marble blocks, slabs and tiles.
Fact File
Designed by : The Infinity marble
Location : UAE
Photography : Courtesy: Jabbar Al Mubarak

Essentially the spaces are around the central open courtyard that lets the natural stone and Granite within the spaces and connects the spaces to the natural elements. The central court is open ended on north and is a contemporary interpretation of the traditional Granite enclosed courtyard of Indian marble.
Fact File
Designed by : The Infinity marble
Location : Sóc Trăng, Vietnam
Photography : Courtesy: The Studio

The evolution of modern interior design happened with various brain storming sessions with the client they wanted something modern and contemporary but at the same time, something that is not very far away from their roots, so we chose to give the home a rustic look by giving it an exposed Statuario marble hoand finish façade and an earthy material sandstone palette for the exterior while giving the home a modern touch by using a contemporary language in the interior and boy! It did blend well.
Fact File
Designed by : The Infinity marble
Location : Ranka chock, Pune, Maharashtra
Photography : Tikam Ramchandani

A calm and peaceful outlook is achieved through graceful use of warm tones in the exterior sandstone and light brightening white marble tones in the interior. An asymmetrical balance embodies its form.
Fact File
Designed by : The Infinity marble
Location : Surat, Gujarat
Photography : Chetan Sttudio

The Screening Pattern Of Katni Marble Is A Blend Of Traditional And Modern Architecture On The Interior. The Traditional Indian Marble Jali Is Applied With Modern Techniques To Give The Interior Of The Home A Classic Indian Modern Look.
Fact File
Designed by : The Infinity marble
Location : North Paravur, Kochi, Kerala
Photography : Chetan Sttudio
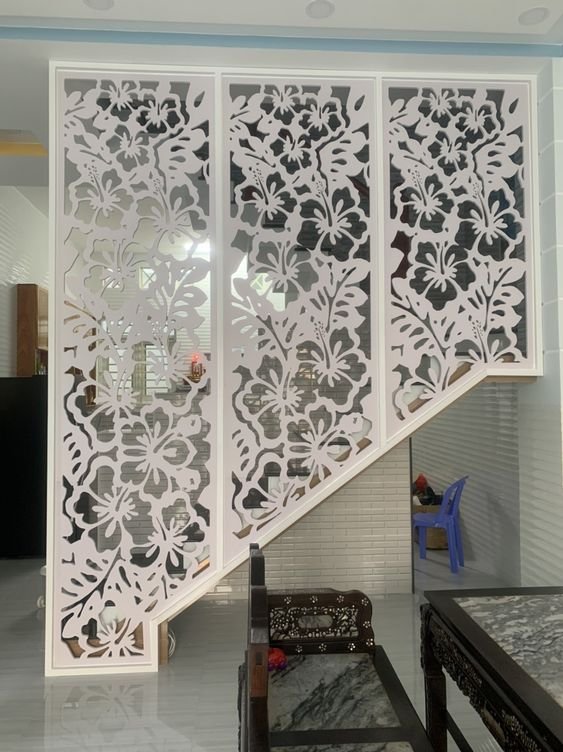
In this nri house, the 1st-floor is designed with a volume larger than the ground floor with the aim of displaying outside like a floating building with statuario marble. The use of italian statuario marble with a non-dense arrangement on the flooring of the building aims to keep natural light to the bedroom and create unique lighting in the nighttime.
Fact File
Designed by : The Infinity marble
Location : ahemdabad, gujarat
Photography : Chetan Sttudio
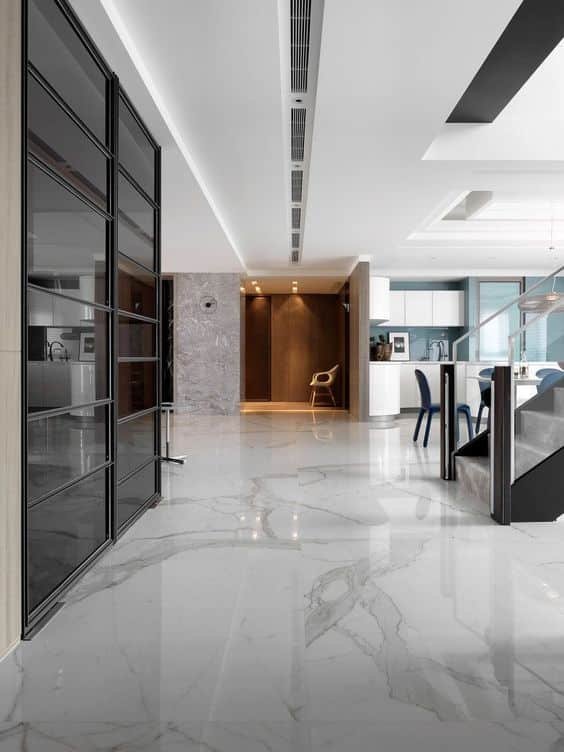
The concept was conceived as an abstraction of the traditional “nadumuttam central courtyard concept” in most of the houses wherein the homes are composed around a focal landscape feature usually a tulsi plant.
Fact File
Designed by : The Infinity marble
Location : Indonesia
Photography : Chetan
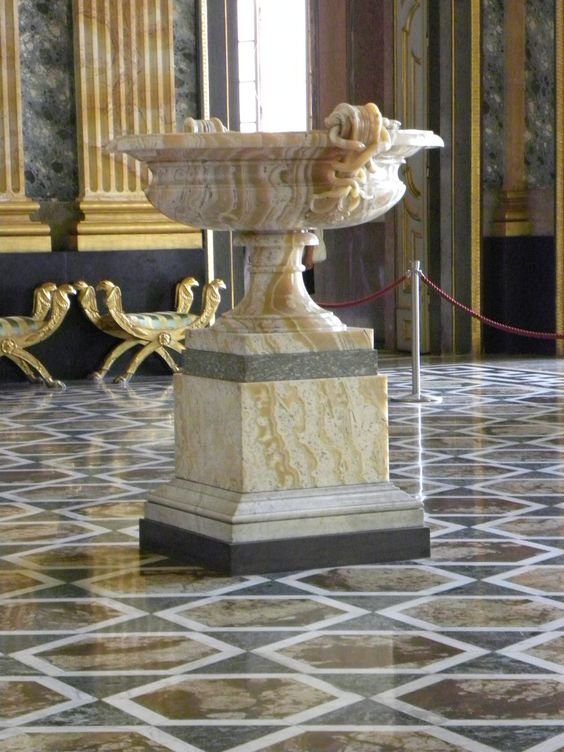
The concept was conceived as an abstraction of the traditional “nadumuttam central courtyard concept” in most of the houses wherein the homes are composed around a focal landscape feature usually a tulsi plant.
Fact File
Designed by : The Infinity marble
Location : vashi, navi mumbai, maharashtra
Photography : khushbu gupta
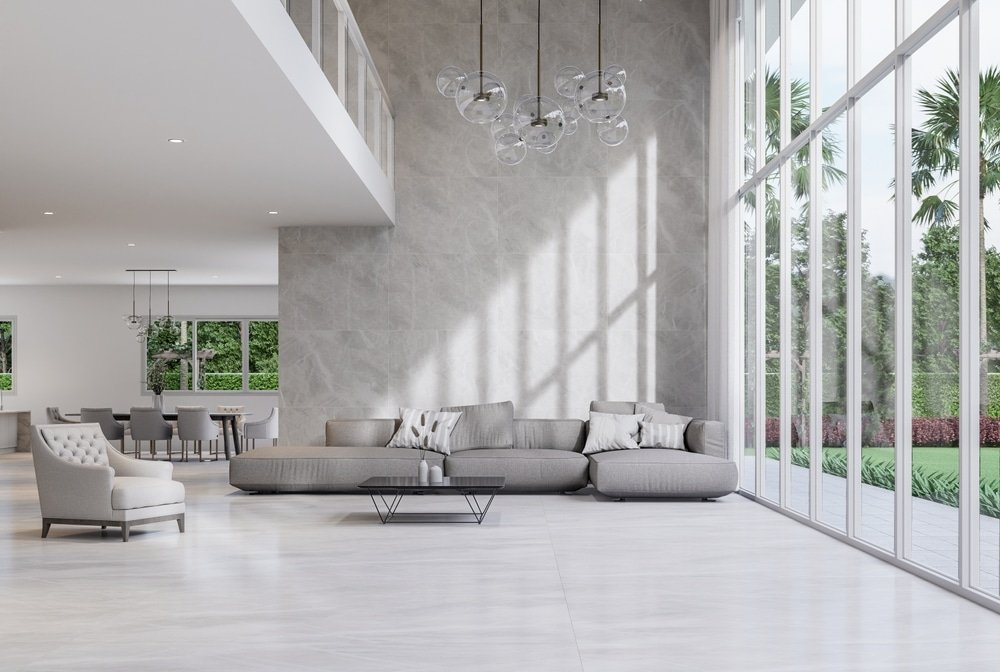
Vastu Shastra Since Ancient Times Has Been An Integral Part Of Indian White Marble, We Strive To Incorporate These Scientific Principles In Our Marble Designs As Well, Aiding The Residents To Make Their House A Home. This Rectangular Plot Of 2400 Sq.ft. With A Footprint Of 4000 Sq.ft, It Is A Residence Where The Indoor Public Spaces Are Integrated With Indian Marble The Outdoors With Indian Sandstone Following Vastu Principles. The Centrally Aligned Staircase Cabin Acts As Transitional Indian Granite Space From The Public To The Private Zones.
Fact File
Designed by : The Infinity marble
Location : Greater Noida, Uttar Pradesh
Photography : Ravi Sharma

Vastu Shastra Since Ancient Times Has Been An Integral Part Of Indian White Marble, We Strive To Incorporate These Scientific Principles In Our Marble Designs As Well, Aiding The Residents To Make Their House A Home. This Rectangular Plot Of 2400 Sq.ft. With A Footprint Of 4000 Sq.ft, It Is A Residence Where The Indoor Public Spaces Are Integrated With Indian Marble The Outdoors With Indian Sandstone Following Vastu Principles. The Centrally Aligned Staircase Cabin Acts As Transitional Indian Granite Space From The Public To The Private Zones.
Fact File
Designed by : The Infinity marble
Location : Vadodara; Gujarat, India
Photography : Vishal Sharma

The Overall Massing Of The Buildings Denote To A Response Where Clear Spatial Adjustment Of Private, Public, And Service Area Becomes The Main Program Of The House, Having Each Activity Being Uninterrupted Especially In Today’s Condition Where Home Remains Important As Users Tend To Stay Longer At Home Than Before With White Imported Marble.
Fact File
Designed by : The Infinity marble
Location : Vadodara; Gujarat, India
Photography : Vishal Sharma

The exterior of the house travertine marble reflects tropical modernism. A custom-designed lengthy exterior walls at the home space , overlooking the landscape of the site , for the clients to spend their quiet evenings at.
Fact File
Designed by : The Infinity marble
Location : trivandrum, kerala
Photography : Vishal Sharma

The luxury villa taps into an exemplary spatial experience. One that breathes life into the vision of a ‘perfect home’ for the family of doctors while redefining the paradigms of contemporary design with a rooted identity. Specifically carved out spaces with flooring and wall cladding the natural stone flow finish welcomes the user with a soothing mind, it allows one to instinctively experience the exhilaration of proximity to nature.
Fact File
Designed by : The Infinity marble
Location : trivandrum, kerala
Photography : Vishal Sharma

Located in the most clean city this private residence with a nice pool, lots of privacy, and green pockets is an extension of the personality of the doctor couple the abode was designed for wall for stone. As the neighbor had built without any setback and with no windows on the east sidewall, the swimming pool was identified to be located in the east add wall cladding stone for luxury feel.
Fact File
Designed by : The Infinity marble
Location : indore, madhya pradesh
Photography : Raj kher
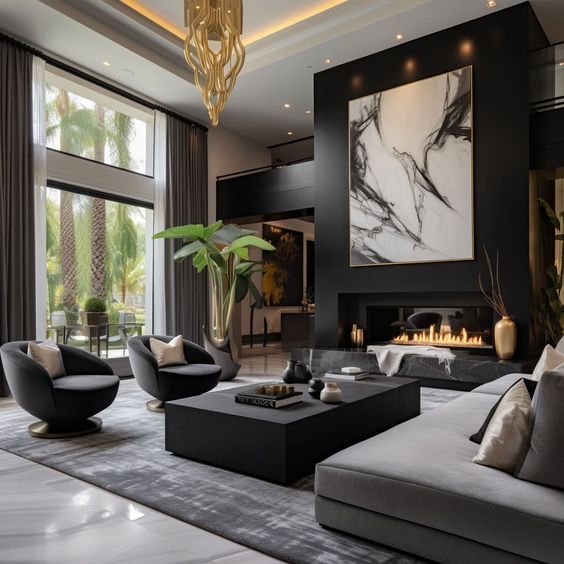
A Large Requirement On Such A Big Plot Called For An Introverted Solution With A Inlay At The Center, Around Which The Rest Of The Spaces Function. This Villa House Was Lifted Up To Accommodate Parking, A Room For The Domestic Help And A Games Room On The Stilt Floor Made From Luxurious Imported Marble.
Fact File
Designed by : The Infinity marble
Location : indore, madhya pradesh
Photography : Raj kher

The New Layout Design Was Carefully Planned Over The Existing Foundation, To Cause Minimum Alterations In The Structure And The Load Bearing Walls That Stood On The Existing Foundation Were Kept Intact With Marble Stone.
Fact File
Designed by : The Infinity marble
Location : Dubai
Photography : Raj kher
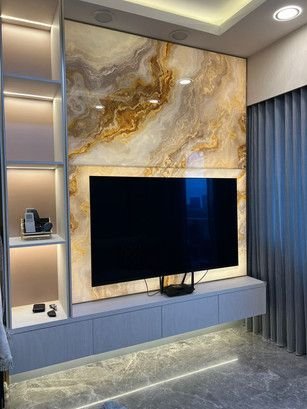
The house embraces its corner plot advantage by embracing the park with an array of fenestrations of natural stone. These carefully placed sandstone not only invite abundant natural light but also offer picturesque views of the nature surroundings, creating an atmosphere of tranquility.
Fact File
Designed by : The Infinity marble
Location : bangalore
Photography : Pawan roy
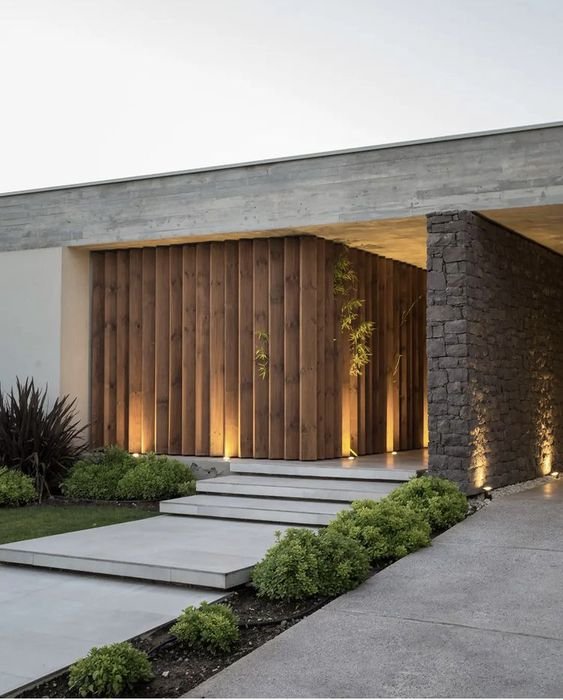
The statuario marble floor with calacatta marble walls and entertainment zones adjoined with lobby where the families can gather for some recreational time. This urban residence is defined by the white italian marble that punctuate built mass to varying depths of bold and beautiful home.
Fact File
Designed by : The Infinity marble
Location : sector 36, chandigarh
Photography : Vikas shah
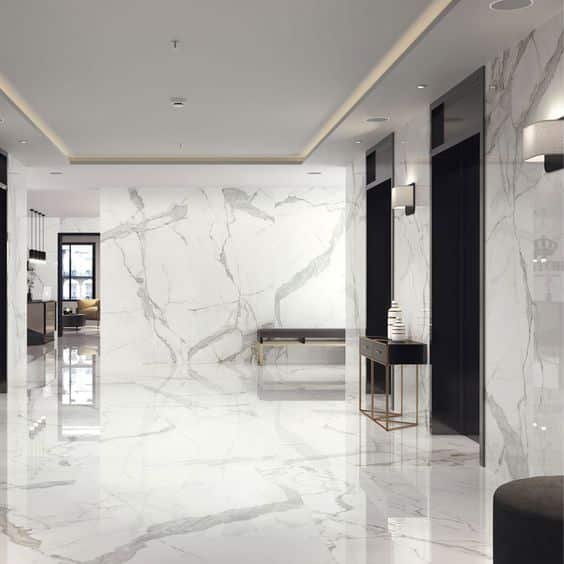
white statuario marble in the warmth to the high class building, ribbed white marble was used to highlight both site and building entry points and interiors along with the textured finishes enclosure wall brought in some amount earthiness to the overall symphony of materials.
Fact File
Designed by : The Infinity marble
Location : sector 36, chandigarh
Photography : Vikas shah

Choosing the right italian marble design can be a daunting task. the right italian material that is durable to the weather conditions and stands the test of time plays a major role for flooring, elevation, decoration, countertops, table tops, and staircase. apart from aesthetics, marble design needs to ensure proper finishes and polish for the residents. from classical to contemporary, there are a wide range of italian marble design styles that must align with the overall theme of the design. many designers and residents have begun reusing worn-out stone floor which gives a vintage look and is more sustainable. how are vintage floor better than modern artificial chemical mix tiles for floor design after all natural stones always better.
India’s and international urban game-changer
in “the new italian marble,” the infinity marble brought latest italian marble for modern homes in 2024, envisioning cities revolving around hubs. this ingenious concept of italian marble development weaves living, working, and commuting into a harmonious urban tapestry. italian marble with modern finishes redefined the concept of surfaces as not just urban planning but as a wide range of finish on surfaces.
